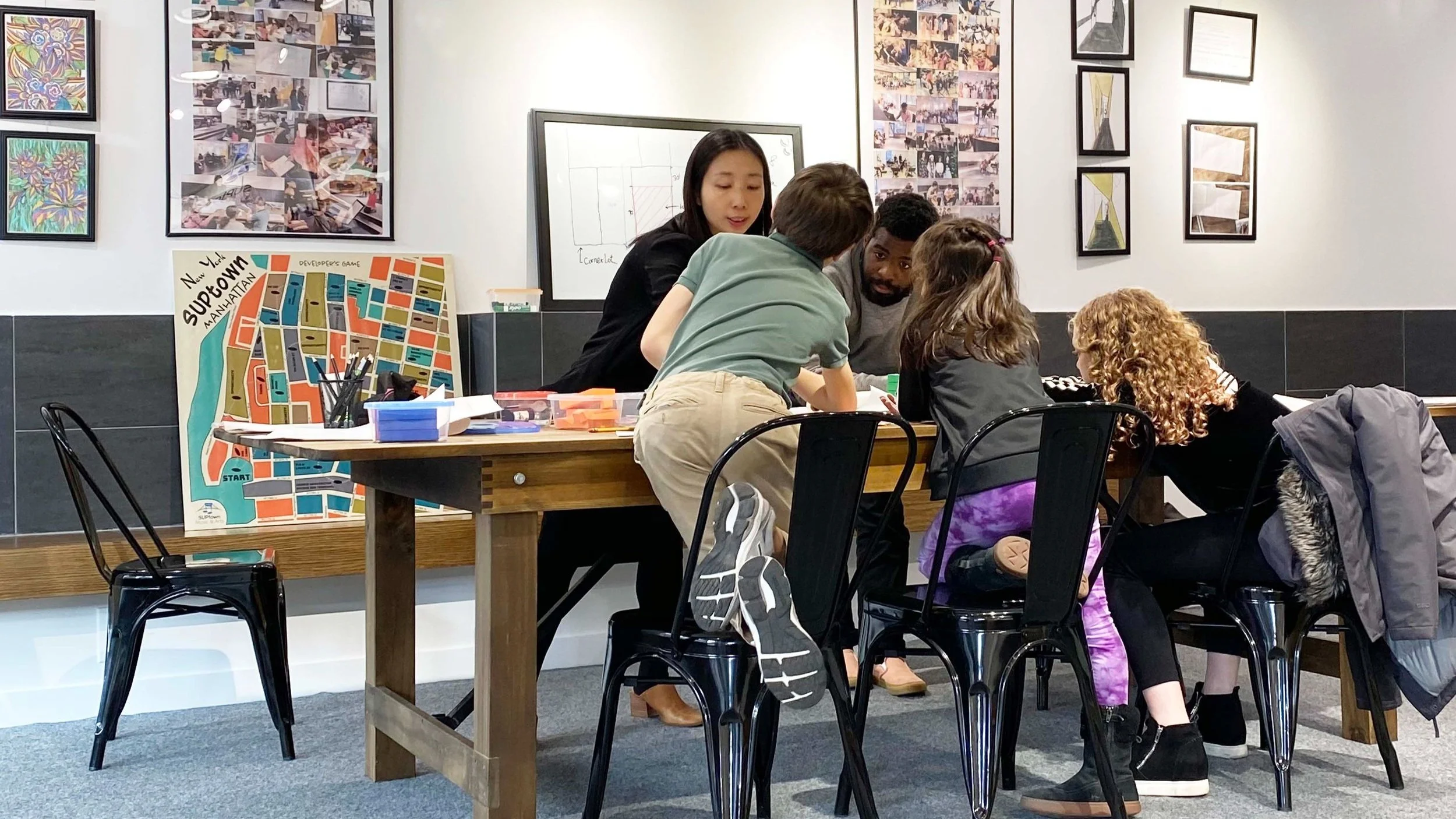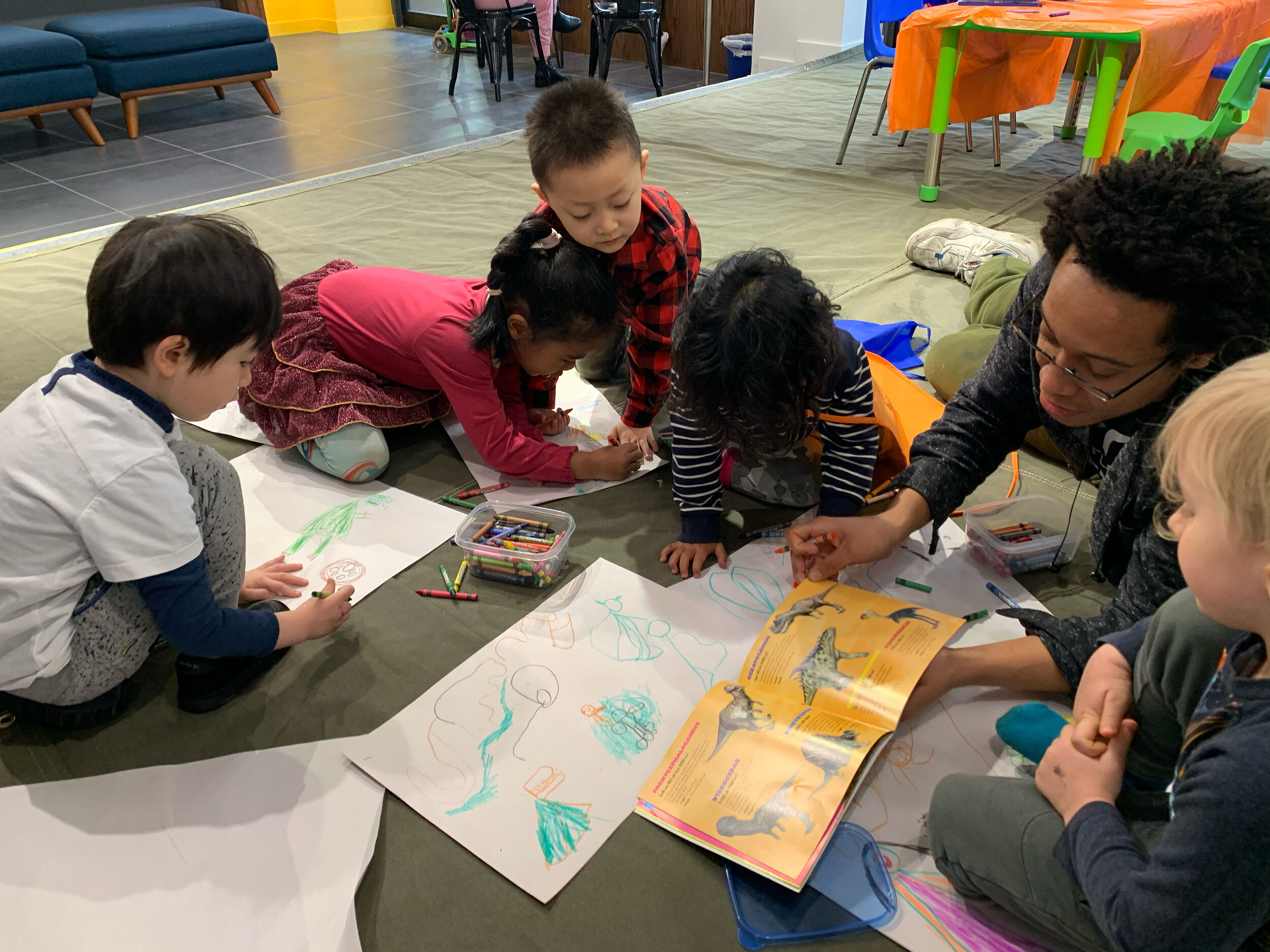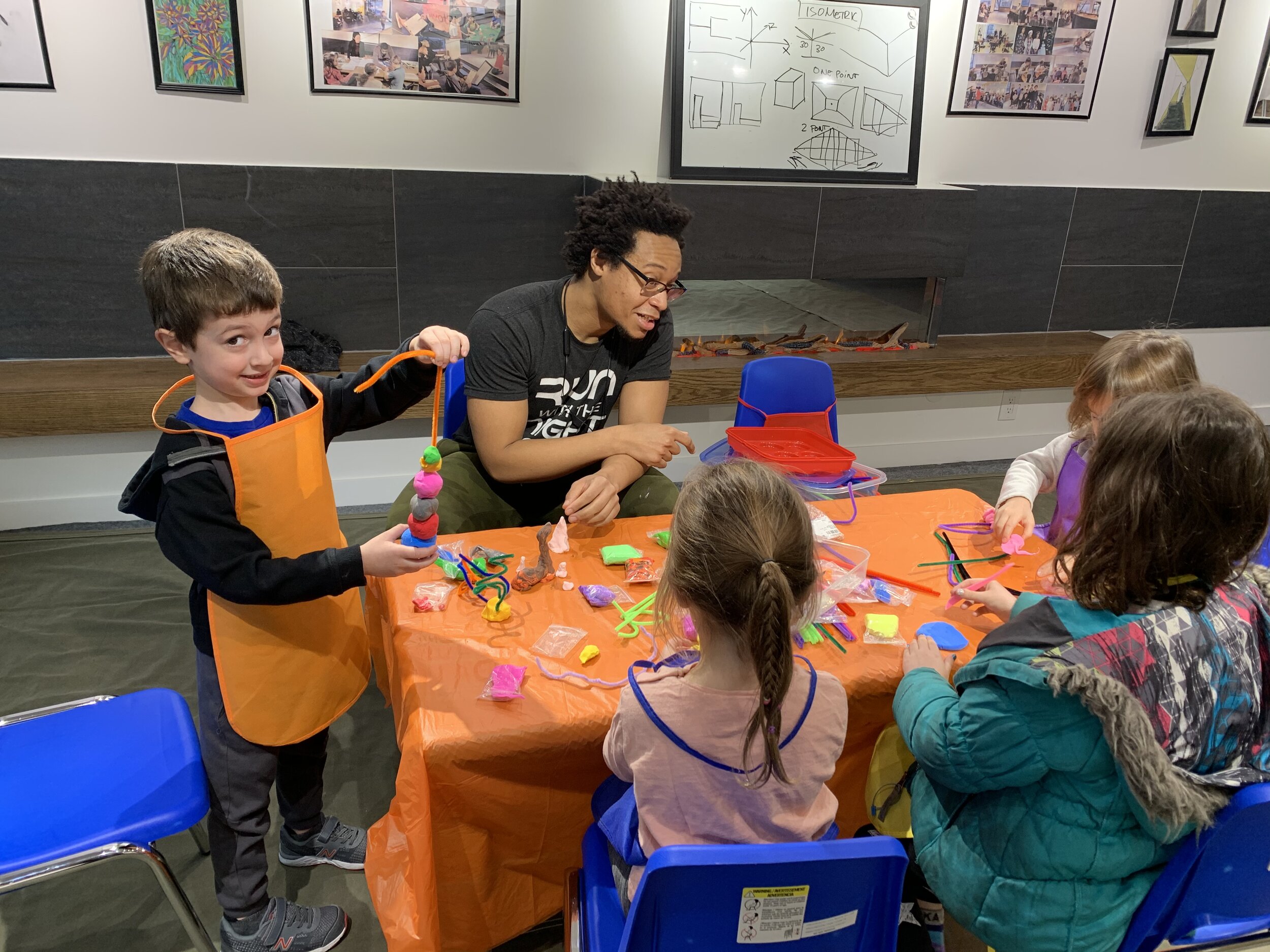SUPtown Young Developers
SUPtown Inc is a 501(c)(3) nonprofit organization founded in 2016, dedicated to training young developers and providing ad hoc programs for youth aged 8-15. Through our innovative initiatives, we aim to foster the next generation of tech talent and inspire a passion for real estate tech.
SUPtown has a long history in training & education. Gigi and her husband, Michael Gilsinan, managed an afterschool business in New York City & New Jersey with hundreds of weekly clients and a team of 30 talented professionals. We understand that a successful training program is one that leads to improved performance, increased knowledge, and enhanced skills among the participants, and that supports the goals and objectives of the organization.
Young Developer/Architect Afterschool Program
Student’s Story
What are the skills required to become an architect or an urban planner of the future? How does one learn to balance both the technical and intellectual, simultaneously being creative, eager to learn, and able to work collaboratively?
Some students will study architecture and design because they love the technical aspect of drawing and can position themselves as practitioners. Others might enjoy the intellectual aspects, being a critic, analyzing urban development, and shaping public agenda. Wherever one starts or whatever motivates you, both can achieve mastery; in their own time and in their own way.
This is the story of Henry, who is both technically skillful and intellectually gifted. He is a 9-year-old student of our Young Developer / Architect program and now taking one-on-one private lessons learning to draw architectural perspectives.
In our project-based design studio, Henry designed a bunk bed for himself and his little brother (the end-users). He could handle rendering the technical part of architectural perspectives, capturing materials, and recognizing intricate details.
In addition to his technical skills, Henry has a keen awareness of design. When we were discussing modern architecture, Henry always contributed thoughtful analysis. He is a child with good memory and useful knowledge. When we were introducing concepts of urbanism and notable architecture of Uptown Manhattan, Henry knew all the influential architects of the buildings on his block and their relationship to one another. He could even draw the layout of the building where he lives. Henry is sensitive to the urban environments that he visits. Even while simultaneously reading books while walking to the grocery store.
It is our pleasure to provide a fun learning environment for determined students like Henry. Through the group debate on architecture history, we hope to stimulate students' design thinking and develop their analytical skills. The private drawing lessons help students develop technical skills to freely draw what they think. The project-based design studio provides students' with the opportunity to apply their technical skills to tackle real-world challenges. The zoning workshop illustrates the predevelopment stage by guiding students through the process of buying and selling land.
Gallery















